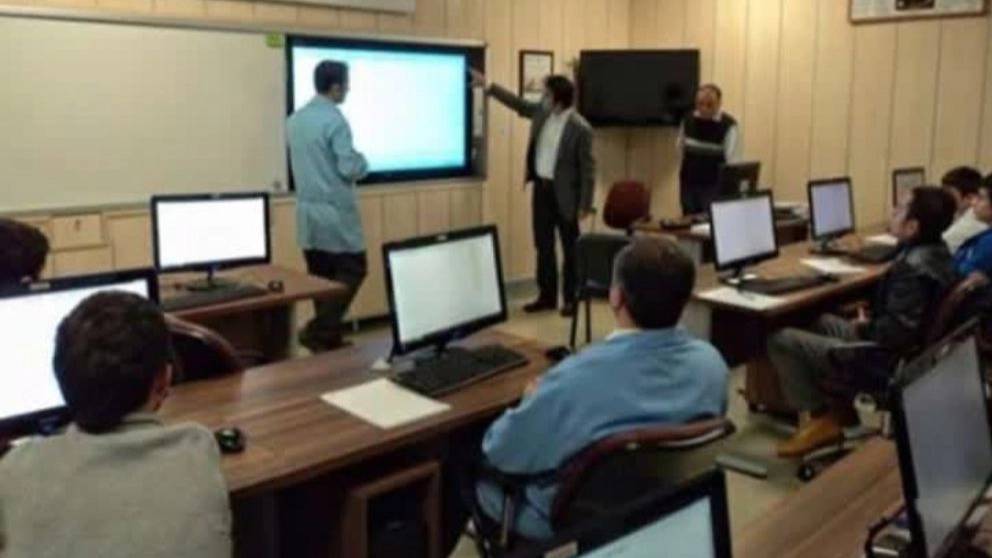ADEKO design software is widely used in furniture and interior decoration, cabinets, etc. in Turkey, in the fields of:
⚜️ kitchen cabinets Bathroom ceramics
⚜️ Wall closet and classification
⚜️ Code master and cutting list
⚜️ Adco software advantages
< br>
⚜️ This design software in the domestic market of Turkey with more than 70% acceptance from the client exported to 23 countries including dear Iran
⚜️ High speed, excellent quality in the shortest time
⚜️ Backed by the TUBITAK project
⚜️ Considered by designers and manufacturers in the field of architecture and interior decoration due to the ability to program and develop software
⚜️ with more than 9000 users with official license of ADEKO
⚜️ with 15 experienced staff and 17 authorized sales representatives
⚜️ ADEKO software is taught in many universities and educational institutions.< br>
⚜️ The distinctive features of ADEKO 22
- Ability to transfer files, even 3DMAX and SKETCHUP
- Use any type of material available in virtual space and transfer to ADEKO main page
- Easy and high-speed design and excellent rendering in less than 30 minutes
- Activation and deactivation in the new system
- Ability to process according to the files presented in programs such as WORD and EXCEL
- Ability to process with high speed and quality
- Doors and windows 3D
- cutting list and cut master
- transferable certificate
⚜️ Interesting and close to reality design
In the designed model, we have achieved improvements that have the ability to create shadows, reflect light in real images.
⚜️ How to do the project: You can come to the project site and design the project in the presence of the employer, arrange the units and all the materials as the customer wants, ask the customer for everything he wants, including the color of fittings, lighting, arrangement, etc. and design the most beautiful design considering the conditions of the project environment, with these conditions you will easily attract the customer's opinion.
⚜️ Measurement during the project:
< br>During the design, you can measure from the plan or perspective at any time and execute the best plan by seeing the plan.
⚜️ Rendering
The highest Quality in the form of a photo that you can print, also by adjusting the light and brightness and using any material as a light source
⚜️ changing the direction of the light and its contrast >It has the ability to use the capacity of your graphic card, in this sense you spend less time on design. becomes familiar
⚜️ Auto software features
- product parametric instructions
- project management and cost estimation
- sheet cutting and quantity
- order invoice
⚜️ cutting list
In the ADEKO program, with one click, it can automatically show you the designed project with all the details.
⚜️ Price analysis
In the ADEKO program, all materials used in design and implementation are estimated by clicking.
⚜️ Production
With one click, you can give the designed project to CNC and cut it
⚜️ Models:
Ceramic models
In this program, you can apply ceramics and tiles with different models, you can even change the color of the grooves and their thickness.
< b>Models of wardrobes
In the design of wardrobes, you have the ability to place them in a straight, L, and curved shape, as well as the ability to add rail or simple doors, openings, clothes hangers, and drawers with a modern design. is.
⚜️ Cuts
Corners and columns are automatically cut in ADEKO
⚜️ Angles other than 90 degrees
There is a solution for drawing angled walls. ADEKO gives you the possibility to use the trigonometric method to It should be done very simply
Advantages of ADEKO design software that distinguishes it from other software:
An easy, accurate and comfortable program for all ages and all strata
Transfer (transfer) design files from 3DsMAX, SKETCHUP on the ADEKO page
You can voice over your design
Save the design on the computer and reuse
You can save the projects as PDF, DWF or DWT Have
You can change all the details and sizes in the design, the depth size, the number of doors, the type of doors, the number of drawers, the type of drawers and colors
The ability to design the walls, their type and their shape
Due to the commands available in AI, the program can be used as AUTOCAT

⚜️ compared to the traditional methods of manual design (designs and also redesigns), the use of interior decoration software is very common and it has gradually become a state that without seeing a 3D design of office decoration or home, it is not possible to order and trust an interior decoration company.
⚜️ When it is possible to see the project in a very natural and close to reality before the execution of an interior decoration, and between the design We have the right to choose before the cost we considered, why take the risk and see the final output of the decoration work after the execution? Therefore, it is completely reasonable and cost-effective to first implement the ideas and designs that may be in our own minds or the ideas suggested by the interior design contractor as a conceptual design that is implemented with the help of interior decoration design software. Let's observe and then proceed with the cost and construction.

